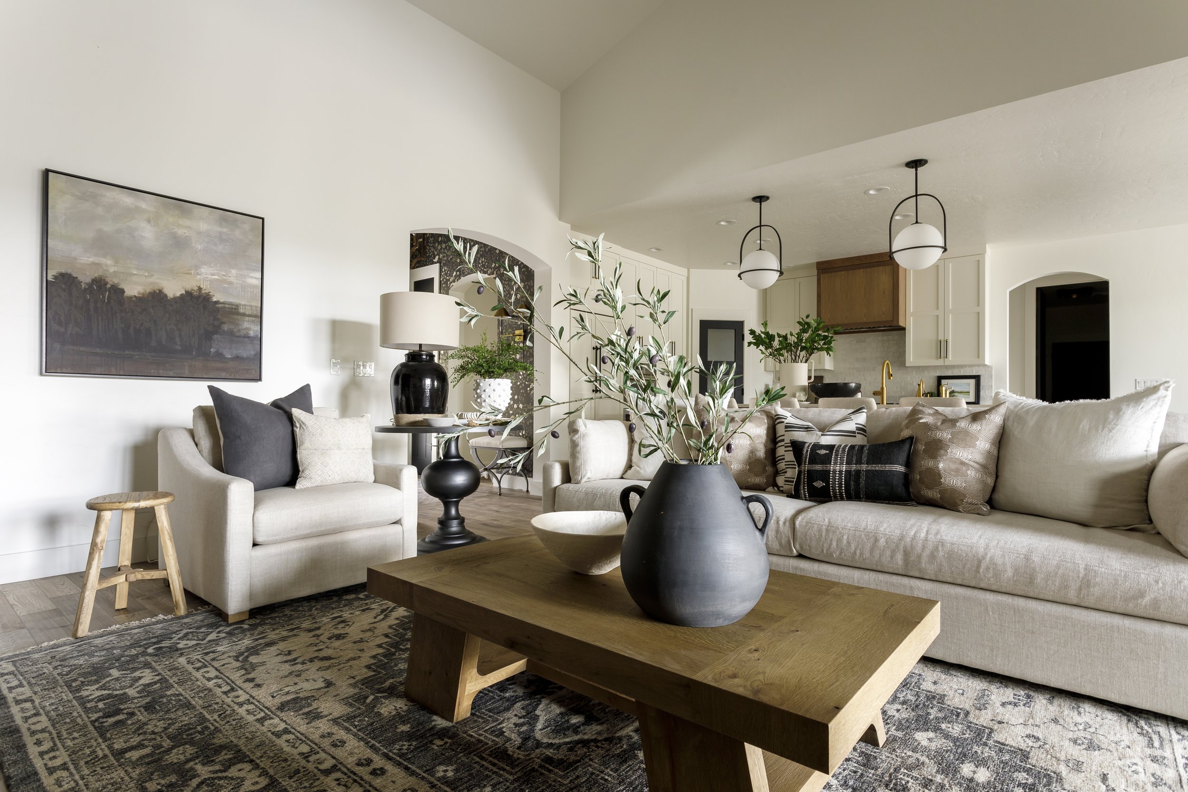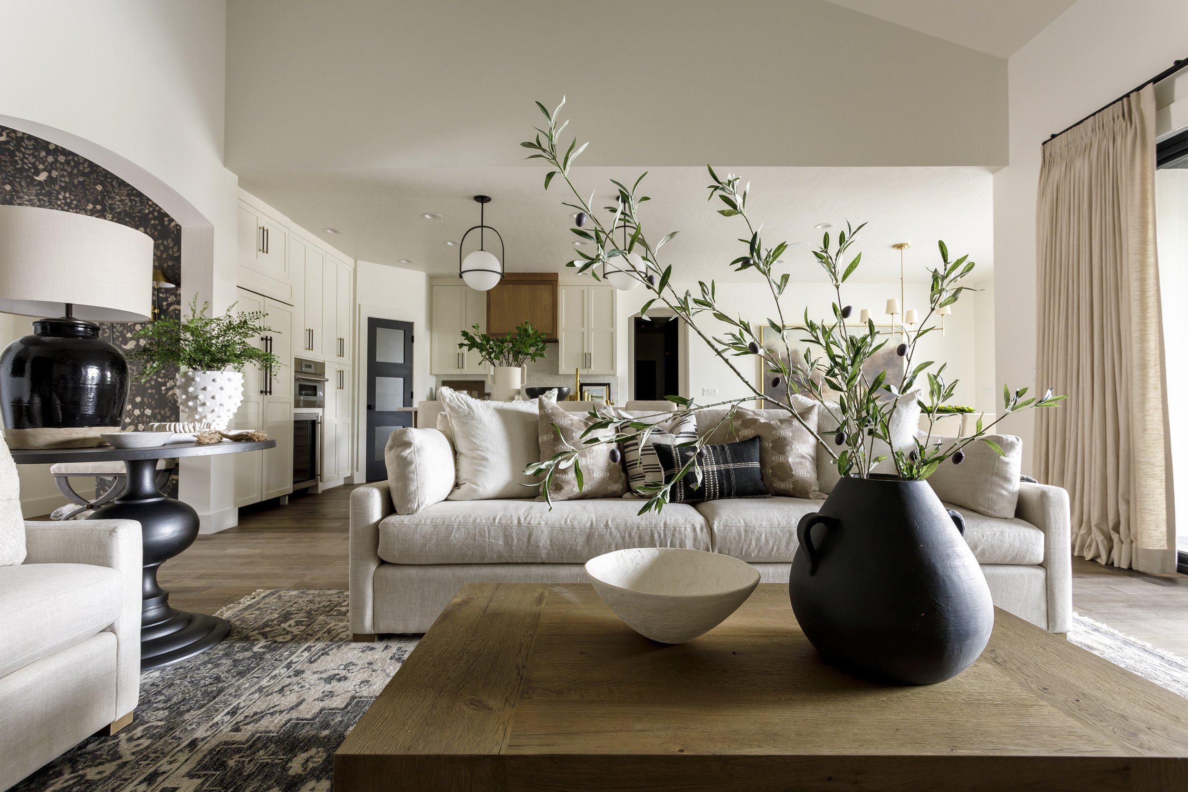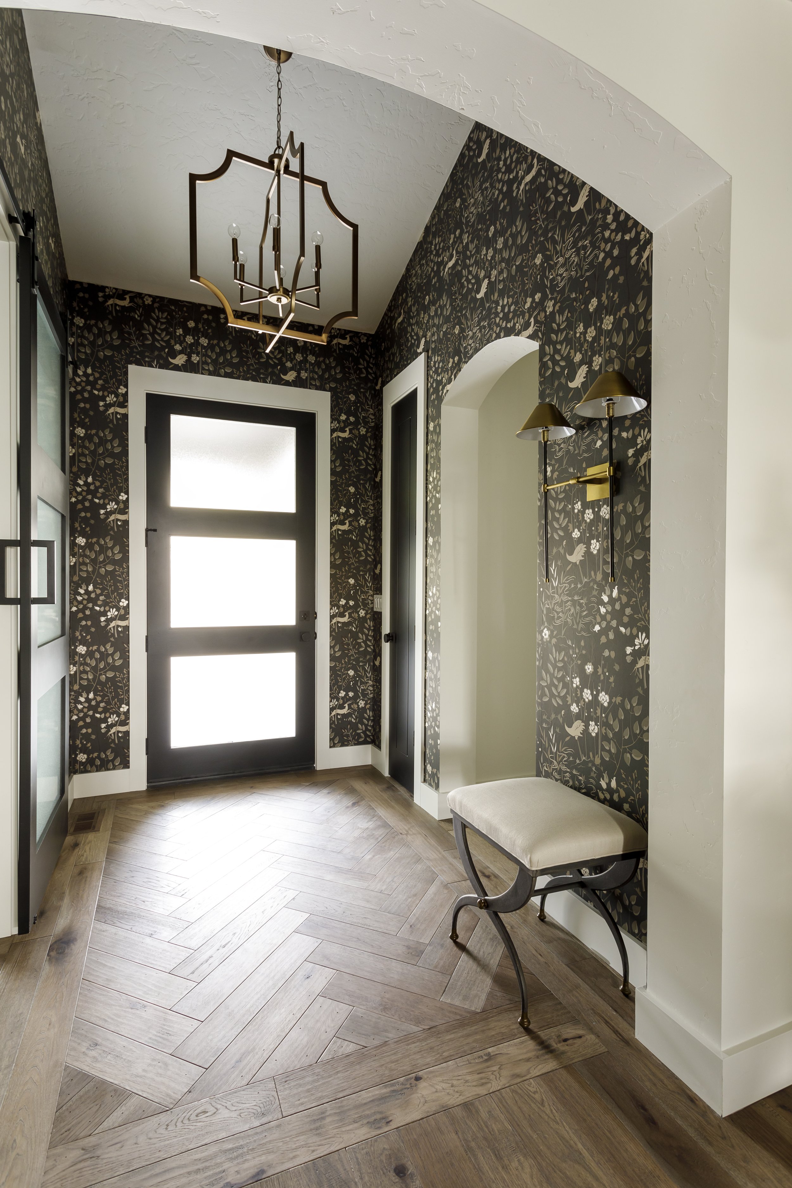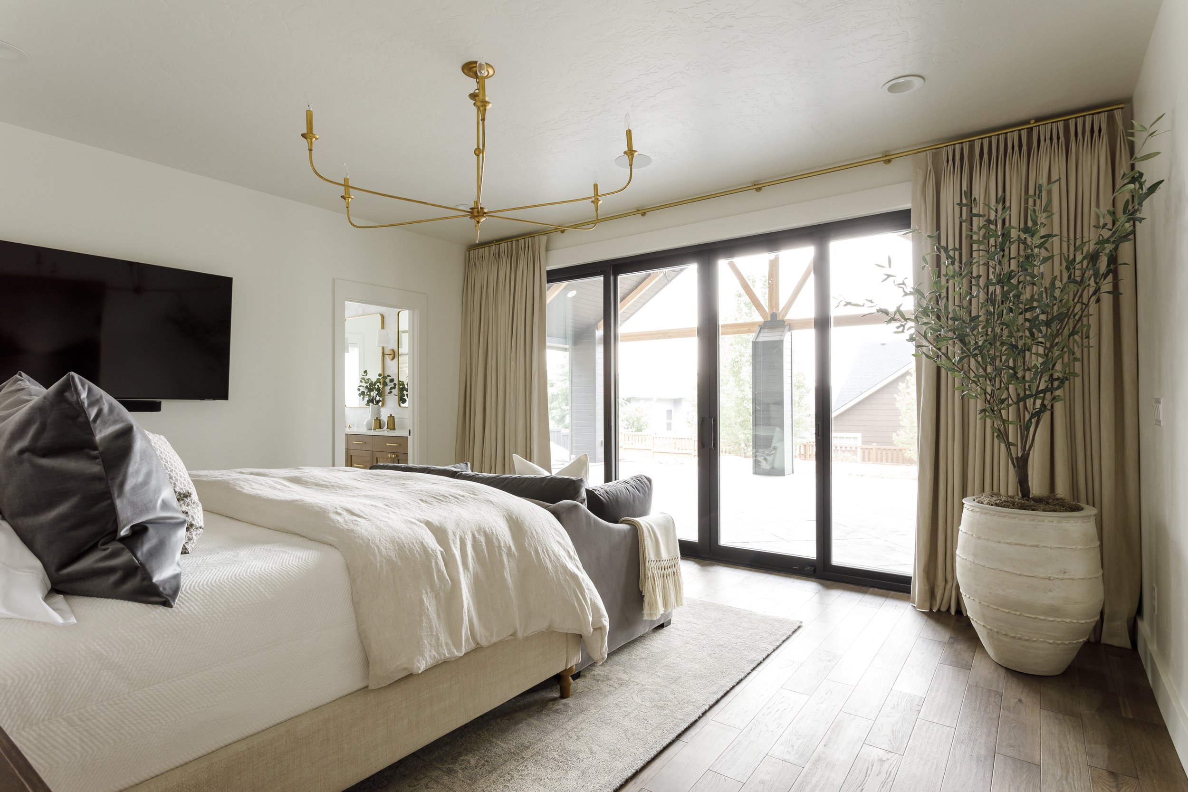COMPLETE REMODEL
This once dark, dreary and poorly designed home underwent a dramatic complete remodel, transforming every room into a thoughtfully curated, functional space full of warmth and style. From outdated and tired to refined and refreshed, this home now embodies modern comfort and intentional design.
The entryway, once impractical, now features dark animal-print wallpaper, a sleek wall sconce, and a simple bench that pairs perfectly with herringbone wood flooring, creating a stylish first impression.
The great room is centered around a floor-to-ceiling stone fireplace, flanked by custom black cabinetry. A wood-beam ceiling and statement chandelier add architectural interest, while sliding glass doors flood the room with light.
In the kitchen, dark and dated finishes were replaced with white oak and painted white cabinetry, pendant lighting, and a spacious island that balances utility with elegance. The adjacent dining area includes a 9-foot oak dining table, comfortable chairs, and a bold piece of art that anchors the space.
The home office is a tailored space with floor-to-ceiling custom black cabinetry, a white oak desk, and leather guest chairs, complemented by custom drapery and accessories that reflect the homeowner’s style.
Guest bedrooms welcome both grown children and grandchildren. One room is cozy and serene, while the kids’ room features playful wallpaper, twin beds, and a black-and-white theme. A shared hall bath includes custom tile and vanity.
The primary suite is a peaceful retreat with a wall of windows, custom bed, and velvet sofa, framed by drapery that opens to backyard views. The primary bath is light-filled and spa-like, with marble walls and shower, a white oak vanity, brass fixtures, and a soaking tub for full relaxation.
A new powder bath was added for guests downstairs, featuring a black tile wall, custom oak vanity, and fun, curated art.
The media room serves as a casual escape, with a cozy sectional, game table, and a converted closet-turned-powder room featuring shiplap walls and black-and-white floor tile.
PROJECT HIGHLIGHTS
Design Style: Full home renovation with transitional modern style
Color Palette: White oak, black and white contrast, brass accents, soft neutrals
Key Features:
Herringbone wood flooring in the entry
Floor-to-ceiling stone fireplace with custom black cabinetry
Bright kitchen with white oak and painted white cabinets
9’ oak dining table with statement art
Spa-like primary bathroom with marble, oak, and brass finishes
Custom black cabinetry and oak desk in the home office
Playful kids' room with black-and-white theme
Two added powder baths for function and privacy
Notable Materials: White oak cabinetry, stone fireplace surround, marble tile, brass hardware, custom wallpaper
Overall Vibe: Fully transformed, light-filled home with sophisticated comfort and playful, personalized touches throughout




















